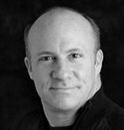Single Family House in Orange County
| MLS Number | 849724 |
|---|---|
| Address | 63 Foster Road, Middletown, NY 10941 show map |
| Price | $1,465,000 show mortgage calculator |
| Acres | 20.3 |
| Bedrooms | 5 |
| Bathrooms | 3 |
| Year Built | 1988 |
| Est. Sq. Footage | 3805 |
| Elementary School | Circleville Elementary School |
| Jr High-Middle School | Circleville Middle School |
| High School | Pine Bush Senior High School |
| Estimated Taxes | $20,211 |
| HOA Fees | |
| Level 1 | |
| Level 2 | |
| Level 3 |
CHIC EQUESTRIAN HOMESTEAD with SEPARATE APARTMENT in the HEART of the HUDSON VALLEY! Welcome to your Hudson Valley dream home on over 20 secluded acres and turn-key ready for your horses! A huge bonus is that it’s directly across from Highland Lakes State Park, with its 3,000 acres of preserved land and bridle paths. Simply saddle up and cross the road for a trail ride! Inside the lodge-inspired house, you’ll find vaulted and beamed ceilings throughout, a layout conducive to private time or social gatherings, and high-end finishes such as accent walls of cultured stone and William Morris and Cole & Son wallpaper. The spacious kitchen shares a double-sided gas fireplace with the light-infused great room, while the dining room is seamlessly connected to both. A walk-in pantry helps keep the kitchen efficient and neat. There’s a wood burning stove in the cozy front living room that's perfect for winter evenings or any other time when quiet retreat is sought. A picture window overlooks the impressive front paddock, so your horses become the focal point of this special room. The home includes four bedrooms — two on the first floor — with the primary suite featuring a spa-style ensuite bath with a soaking tub and walk-in shower, and even a connected private balcony! The smaller first floor bedroom can also be used as a convenient home office or den. Upstairs, there’s an oversized bedroom with its own cultured stone fireplace, soaring beamed ceilings, and a connected sitting area that overlooks the horse barn. It shares a full bath with the fourth bedroom, also with a vaulted ceiling and beautiful views. An attached 1,000 square foot apartment — with its own private entrance — offers additional living space, perfect for extended family, guests, or even a caretaker. It features an open-concept kitchen and living area with dining space, one bedroom, a full bath, a study/guest room and a spacious mudroom entryway. For summertime fun, there’s an above-ground pool that’s been well maintained and enjoyed! It connects to a back porch with a built-in veranda that is the perfect place for outdoor dining. Many established flowering trees and shrubs add seasonal bursts of color to the landscape. Equestrian features are well maintained, including the recent replacement, repair and staining of the four-board paddock fencing throughout. The nearly 3,000-square-foot barn features five matted box stalls, a heated kitchenette with bathroom, poured concrete aisleways, a spacious tack room, a separate feed room, and a wash stall with hot and cold water. The expansive hayloft is easily accessible by a staircase, and includes a functioning hay elevator, which makes the delivery and stacking of hay much easier. Also in the barn is a well-designed workshop to house farm equipment and/or vehicles. The three additional outbuildings can be utilized for storage of stall bedding, firewood, seasonal items, etc. One run-in shed can easily be converted to a shedrow barn if there's ever a need for more stalls. Connected to the barn is a 75’x150’ outdoor arena complete with lights for evening riding. There is one large primary paddock with water and electric, completed by a triple sized run-in shed. Next to the barn is an interconnected paddock system that can be left open or divided into smaller sections (by way of strategically-placed gates) depending on your needs. It can be utilized for quarantining a new horse, for example, or supporting a herd of minis (or other livestock). These paddocks also have water, electric, and run-in sheds. A long, wide driveway makes it easy to maneuver a horse trailer, so you can invite friends to join you for a ride or even host an equestrian clinic. With the perfect balance of privacy and convenience, the property is minutes away from shops, eateries, and medical facilities. Your future dream home is less than 70 miles to Manhattan by car, train or bus, so it can work as a full-time residence or weekend escape.
Cathedral Ceiling(s), Deck, Patio, Porch, Walk Metro-North RR

© 2022 OneKey Multiple Listing Service, Inc., All Rights Reserved. The data relating to real estate for sale or lease on this website comes in part from OneKey MLS. Real estate listings held by brokerage firms other then CS Realty Relocation Services are marked with a OneKey MLS Logo. The information appearing herein has not been verified by the OneKey Multiple Listing Service, Inc. or by the Hudson Gateway Association of Realtors, Inc. or by any individual(s) who may be affiliated with said entities, all of whom hereby collectively and severally disclaim any and all responsibility for the accuracy of the information appearing at this web site, at any time or from time to time. All such information should be independently verified by the recipient of such data. This data is not warranted for any purpose.


